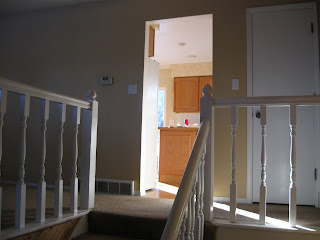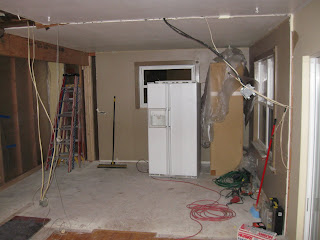
A view of the elephant shade structure installation at the Denver Zoo. The project is being considered for platinum LEED certification (Leadership in Energy & Environmental Design). One of the requirements is for the materials to be produced within 150 miles of the site. These logs from a Colorado pine beetle infestation fit that requirement.




















.JPG)



