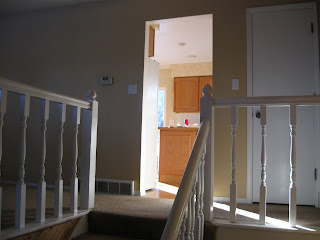



Part of the remodel involved replacing flooring, stairs and railings in the entry area leading into the new great room. Top two photos show the new natural wood railings and risers that replaced white railings (bottom two photos).
A Squared Construction LLC, also known as A2 Construction,is a custom home builder and contractor specializing in new Timber Frame homes, Timber Frame hybrids, Timber Frame entrances and custom designed energy efficient renovations.
