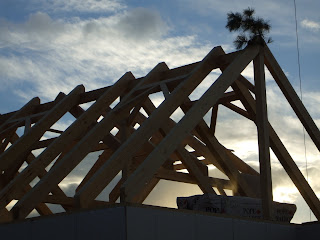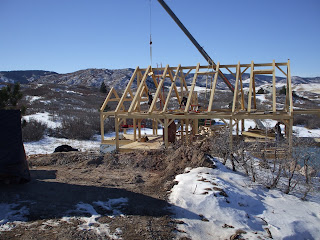



Installation of the panels on the first floor. First photo is on the garage side showing SIP on the great room portion. Next photo is of the rear elevation showing SIPs in place. The third photo shows the crane being used for installation on the garage side. Last photo was taken inside on the first floor.
































